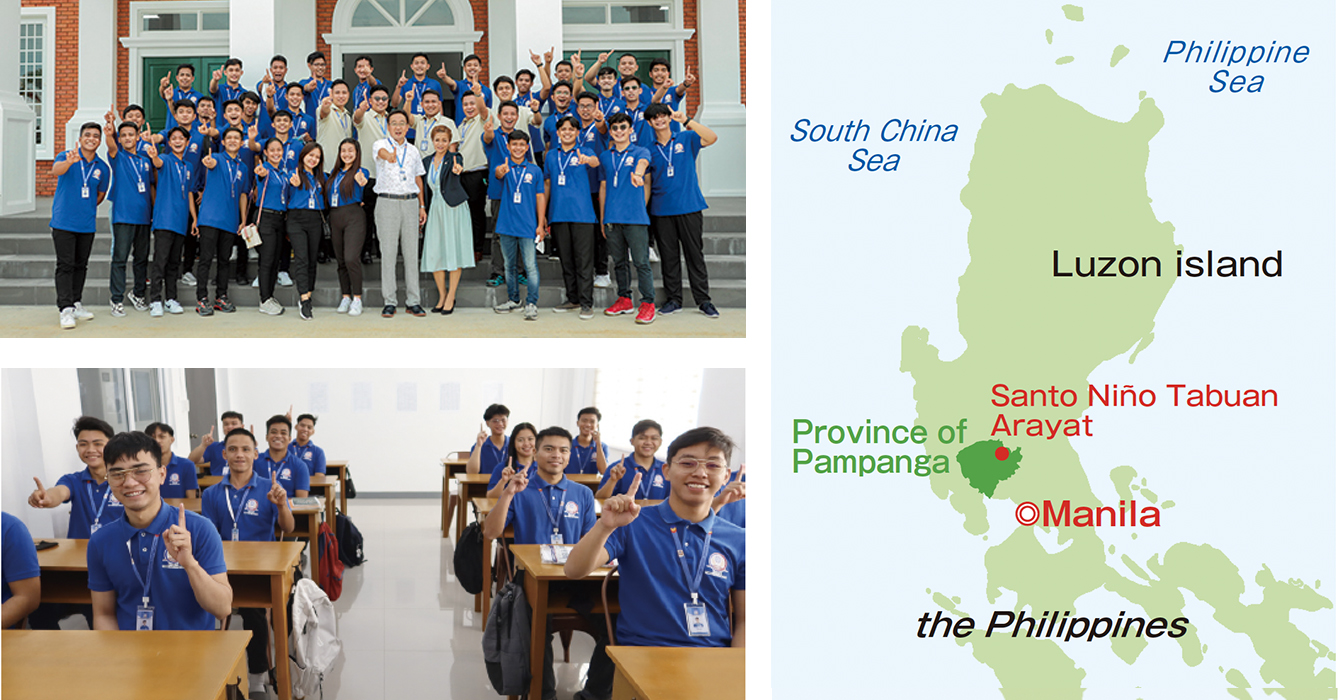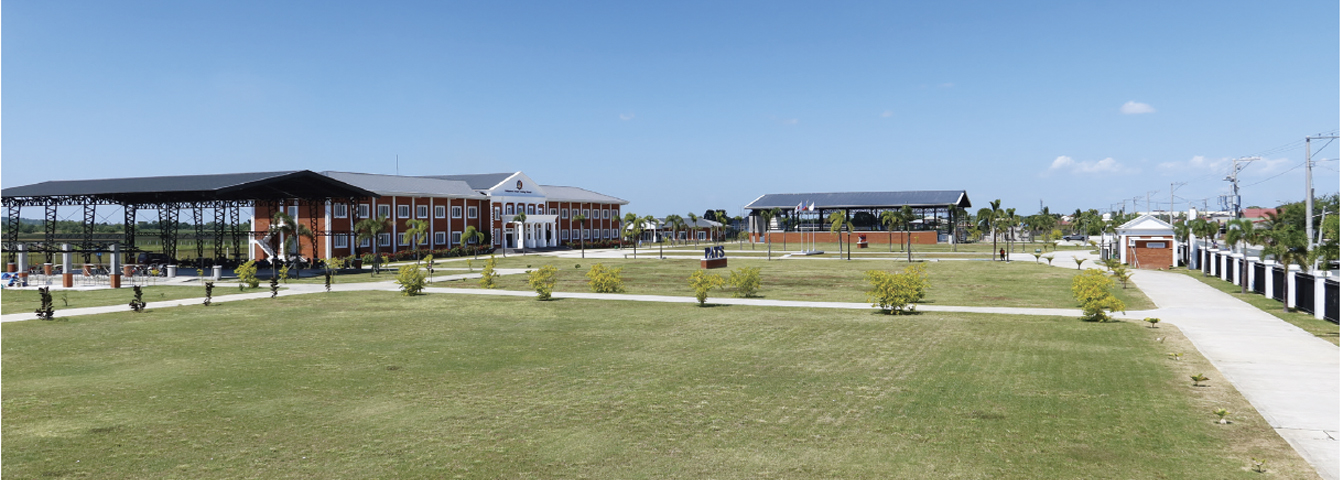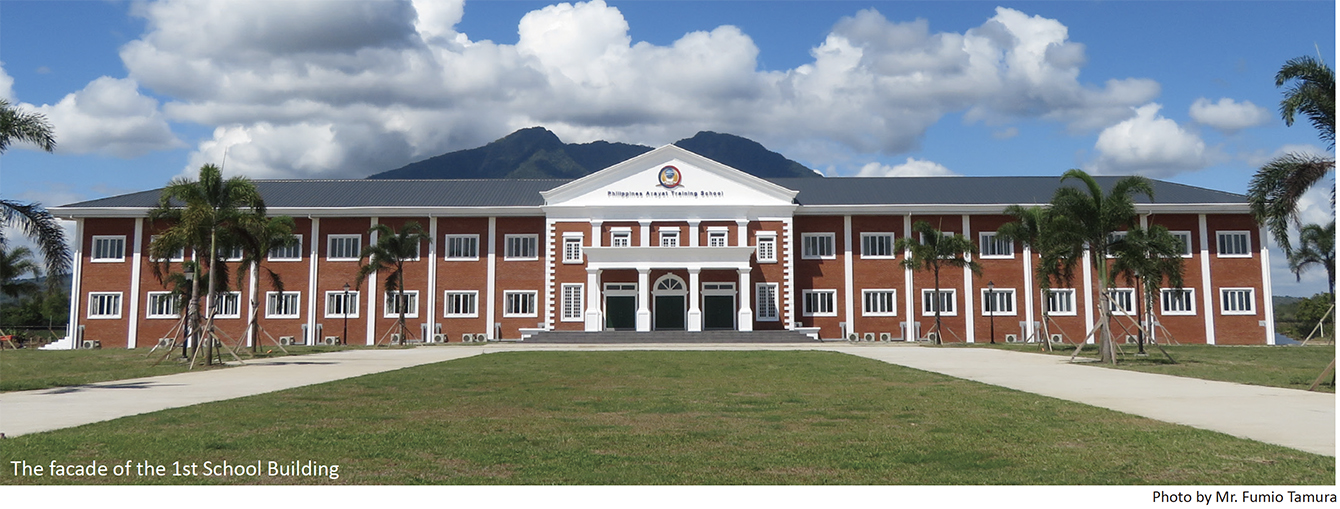Project in the Japan
Redevelopment projects for the areas of dense wood housing
We provided planning and consulting services and promoted joint rebuilding in areas of dense wood housing, primarily in Ota City, Tokyo.
Iris Ichibankan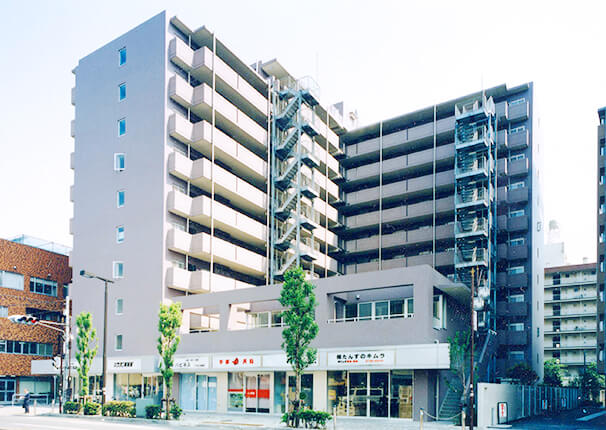 |
 |
| Address |
Kamata, Ota-ku, Tokyo |
Site Area |
1,790.92m2 |
| Number of Floors / Total Floor Space |
B1・11F / 6,540.54m2
/ Seismic isolation structure |
Property Type |
residence 80 units, retail 6 units |
Le Cinq Iris Tower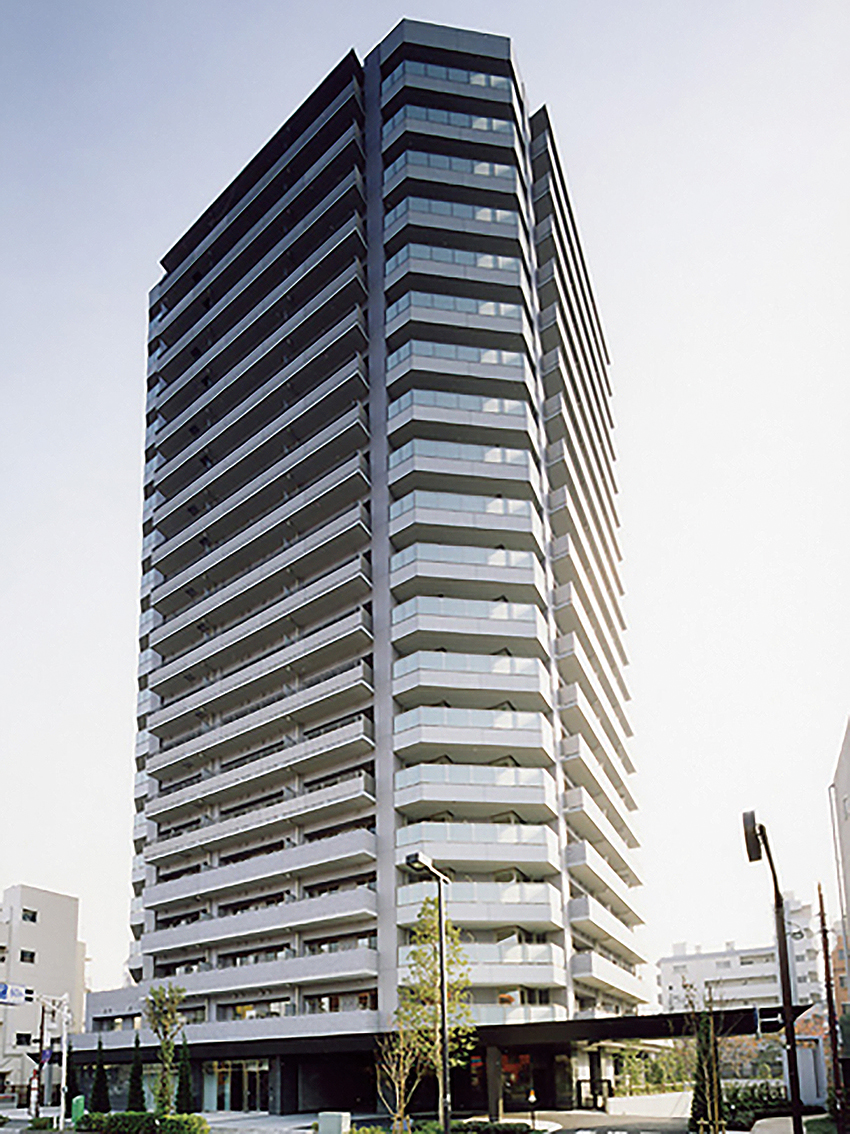 |
 |
| Address |
Kamata, Ota-ku, Tokyo |
Site Area |
3,348.52m2 |
| Number of Floors / Total Floor Space |
B1・20F / 22,675.06m2 |
Property Type |
residence 207 units, office1unit |
| Cosmo Vita Kamata Iris Square |
| Address |
Kamata, Ota-ku, Tokyo |
Site Area |
523.77m2 |
| Number of Floors / Total Floor Space |
B1・12F / 2,486.69m2 |
Property Type |
residence 42 units, clinic 1 unit |
Initia Kamata Iris Fort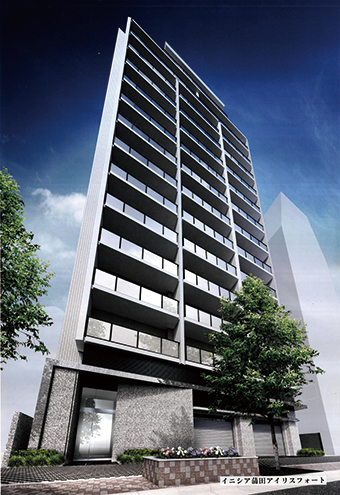 |
 |
| Address |
Kamata, Ota-ku, Tokyo |
Site Area |
525.81m2 |
| Number of Floors / Total Floor Space |
15F / 3,950.00m2 |
Property Type |
residence 48 units, retail 1 unit |
Initia Omori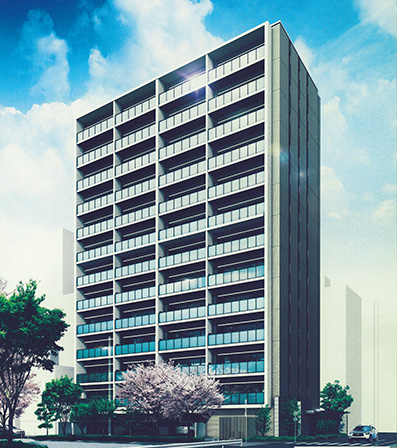 |
 |
| Address |
Omorikita, Ota-ku, Tokyo |
Site Area |
658.05m2 |
| Number of Floors / Total Floor Space |
12F / 3,932.22m2 |
Property Type |
residence 48 units |
The Residence Kamata Iris Court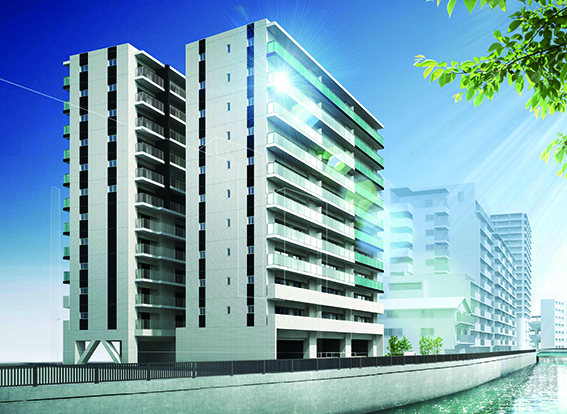 |
 |
| Address |
Kamata, Ota-ku, Tokyo |
Site Area |
1,087.87m2 |
| Number of Floors / Total Floor Space |
12F / 4,997.43m2 |
Property Type |
residence 82 units |
Reconstruction of condominiums
We were requested by the Ota City Government of Tokyo, the Tokyo Metropolitan Government and the Ministry of Land, Infrastructure, Transport and Tourism to act as consultants for the reconstruction of condominiums for which anti-seismic structural strength calculations were faked, which caused the safety myth of housing to collapse. This was the first such case of its kind under the Act on Facilitation of Reconstruction of Condominiums (now the Condominium Reconstruction Law) and served as a model case for other similar rebuilding projects.
Primavera Ikegami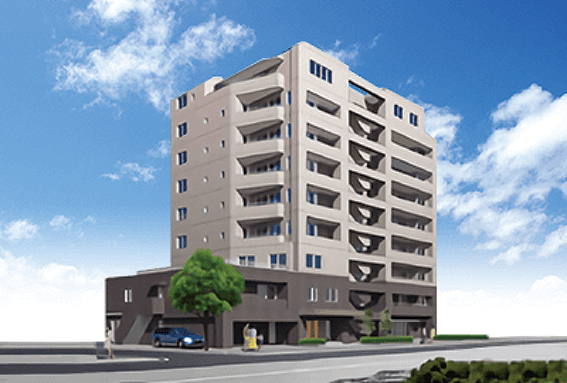 |
 |
| Address |
Ikegami, Ota-ku, Tokyo |
Site Area |
911.03m2 |
| Number of Floors / Total Floor Space |
9F / 2,833.01m2 |
Property Type |
residence 25 units・retail 1 unit |
Welfare facilities for seniors and others
At the request of the Nursing Care Infrastructure Development Association, we took over and promoted the “operation to promote infrastructure development of facilities for nursing and medical care of elderly persons and persons with disabilities”. Up to now, we have helped build welfare facilities with over 1,000 beds.
Nursing home for the elderly Omori Heiwanosato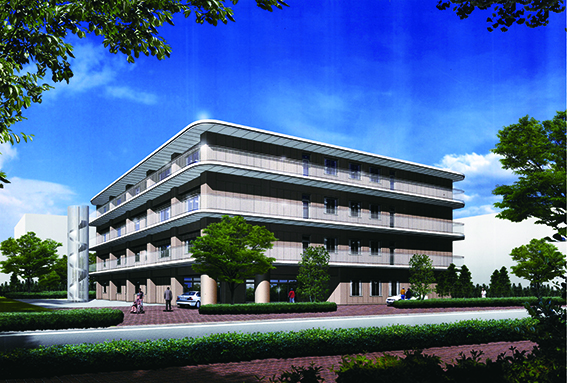 |
 |
| Address |
Omorihoncho, Ota-ku, Tokyo |
Site Area |
1,817.53m2 |
| Number of Floors / Total Floor Space |
B1・4F / 4,422.83m2 |
Property Type |
100 units |
Mixed use nursing facilities Santafe Garden Hills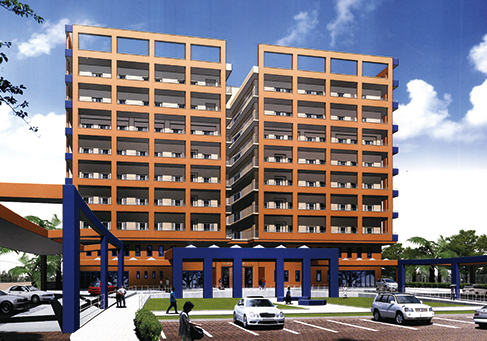 |
 |
| Address |
Higashi Kojiya, Ota-ku, Tokyo |
Site Area |
8,220.68m2 |
| Number of Floors / Total Floor Space |
B1・10F / 16,332.17m2 |
Property Type |
nursing room 320 units, day care for the elderly and the handicapped |
Light manufacturing clusters
Working together with the Ota City Government, we acted as a consultant to construct privately established and operated light manufacturing clusters (facilities consolidating neighborhood small factories into single buildings), which were formerly publicly established and operated. We contributed to the monozukuri (manufacturing) industry in Ota City with this model project for next-generation monozukuri facilities.
OTA Tecno CORE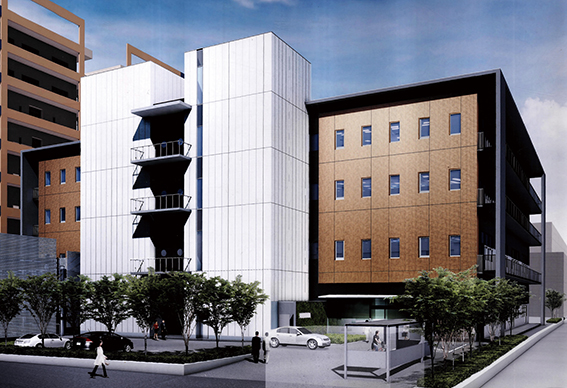 |
 |
| Address |
Higashi Kojiya, Ota-ku, Tokyo |
Site Area |
4,257.068m2 |
| Number of Floors / Total Floor Space |
4F / 9,500.00m2 |
Property Type |
33 units |
Schools, hotels
We provided planning and consulting services for projects to build schools and hotels in response to local requests for facitlies to enliven their neighborhoods.
Tokyo Seishin Culinary School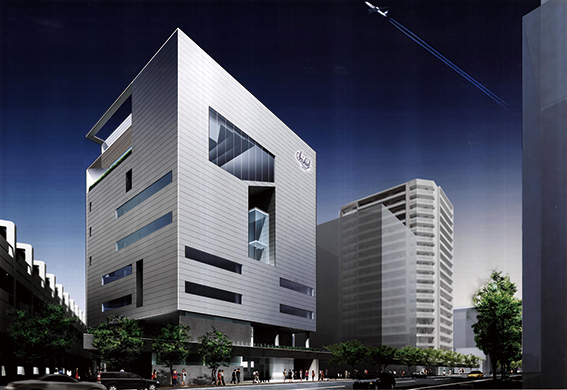 |
 |
| Address |
Kamata, Ota-ku, Tokyo |
Site Area |
1,089.42m2 |
| Number of Floors / Total Floor Space |
8F / 4,472.00m2 |
Property Type |
school |
Hotel ROUTE-INN Tokyo Kamata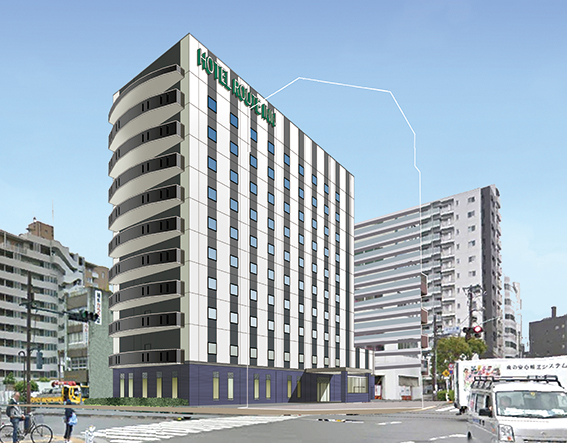 |
 |
| Address |
Kamata, Ota-ku, Tokyo |
Site Area |
872.79m2 |
| Number of Floors / Total Floor Space |
10F / 3,334.91m2 |
Property Type |
148 units |
Urban Redevelopment Projects
We acted as a consultant for landowners, held meetings with the redevelopment group and provided advice, etc. to landowners.
| Ark Hills Sengokuyama Mori Tower |
| Address |
Roppongi, Minato-ku, Tokyo |
Site Area |
15,367.75m2 |
| Number of Floors / Total Floor Space |
B4・47F / 143,426.23m2 |
Property Type |
retail, residence, office |
| Toranomon Azabudai Project |
| Address |
Toranomon, Azabudai and Roppongi, Minato-ku, Tokyo |
Site Area |
63,900m2 |
| Number of Floors / Total Floor Space |
860,400m2 |
Property Type |
residence, office, retail, hotel, school, hall |
Project in the Philippines
Support for Project of Vocational Training School in the Philippines
APTAC has been supporting the project of “Philippines Arayat Training School (PATS)” in Santo Niño Tabuan, Arayat-city, Pampanga-province, Philippines, which is the vocational training school for students to work in Japan.
PATS provides young Filipinos with opportunities of one-year training of Japanese language and basic technical skill, etc. PATS also supports students in acquiring “Specified Skilled Worker No.1” visa and the working visa (Engineer/Specialist in Humanities/International Services) and provides them with opportunities to work for a member company of APTAC.
PATS is located on a vast site of about 5.2 ha, and currently the buildings and facilities such as 1st school building, practice building, basketball court and guest house have completed. And in collaboration with the administrative agency in the Philippines, local high schools and local communities, PATS opened (pre-open) in July 2022 and started its training.
